About The Project
NOW SELLING LUXURIOUS CONDOS & SPACIOUS TOWNHOMES
Welcome To Upper East Village at 33 Frederick Todd way Toronto.
Come home to a neighbourhood where community and nature are pillars, unchanging and instrumental to the value of its residents. Those who love Leaside best are often well acquainted with its unique charm, or have known home in similar places elsewhere – with wide open green spaces, friendly neighbours, and unique streetscapes sprinkled with boutique shops and charismatic cafés. It’s the kind of place that makes you feel like you’re coming back to something familiar. This is the place where you can fulfill your dreams, plant your roots, and flourish.

A LEASIDE COMMUNITY
Located in Toronto’s Upper East Side, the comforts of Leaside include a lush interconnected park system, scenic trails, big box conveniences, boutique shops along the promenade, and easy access to the TTC and Eglinton Crosstown LRT. Upper East Village is a brief walk from the very best of Toronto, be it picturesque nature paths, top-rated restaurants, or simply, a great cup of coffee.
Year after year, Leaside maintains its coveted status as one of the most desirable neighbourhoods in Toronto. Its allure is in its duality: elements of a quaint, small town meet all the relished conveniences of the big city. Upper East Village carries the spirit of a real community, with beautiful landscapes that marry activity and tranquillity, character and charm. This is where you can enjoy the familiarity of comforts and the excitement of the city, all in one place. Welcome home.
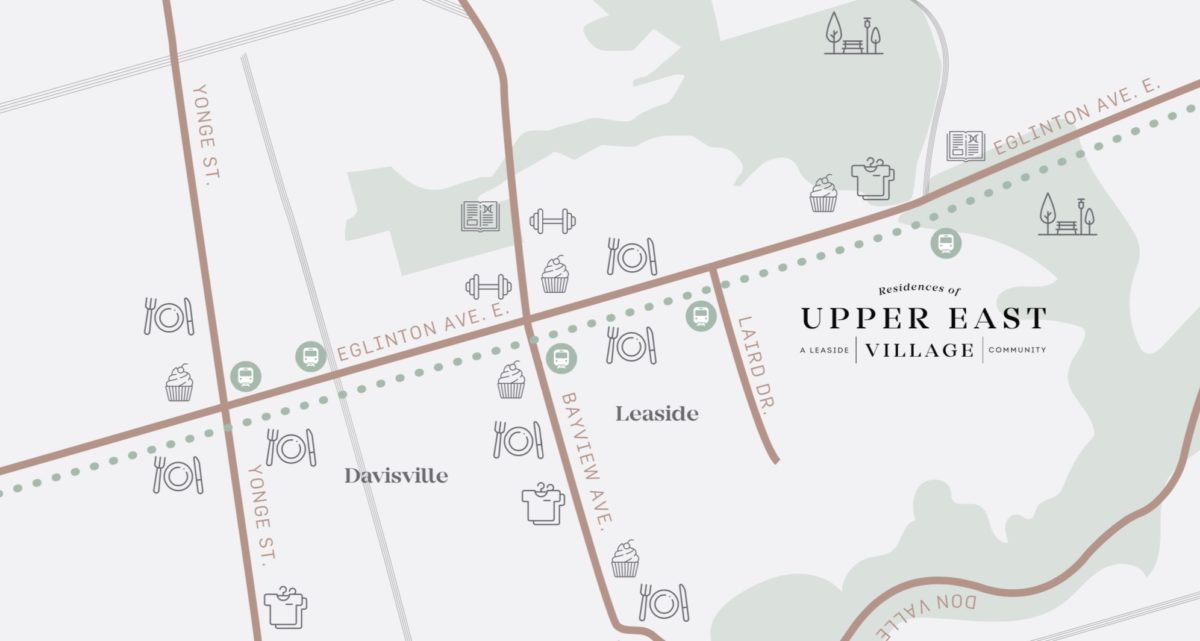
The Residences of Upper East Village embody classic sophistication combined with the warmth and luxuries of home. The modern design doesn’t sacrifice comfort, but instead, a sense of timelessness and grace reign supreme.
A space that’s creatively crafted to suit the needs of its residents, the Residences of Upper East Village feature the amenities that make a home: state-of-the-art suites, fitness areas, an indoor pool, and lush outdoor spaces designed for both tranquillity and activity. Each element has been fashioned to blend in seamlessly with the surrounding community—parks and green spaces for communal gathering, convenient retail, a vibrant pedestrian promenade, and other comforts that create a laid back, easy lifestyle.
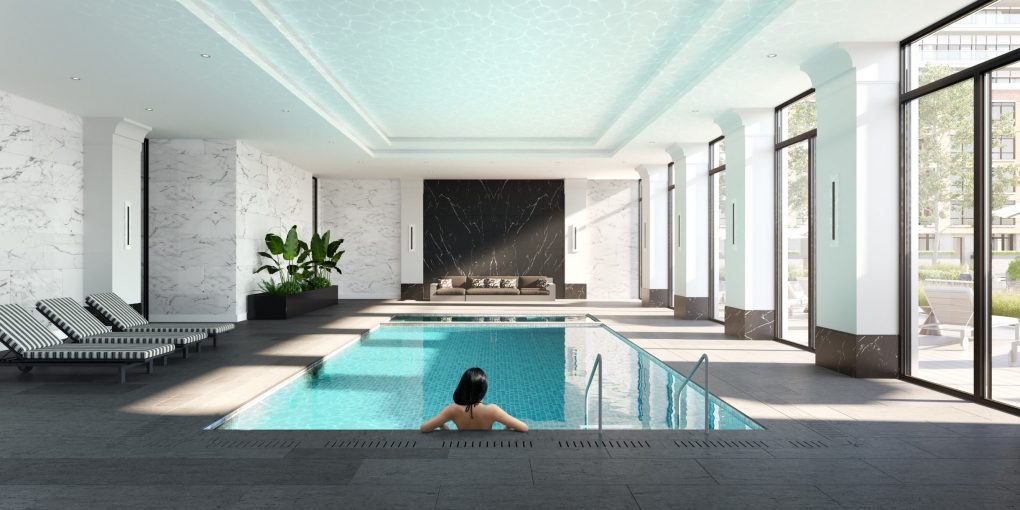 COMMON ELEMENTS
COMMON ELEMENTS
- Modern Fitness Auditorium with Circuit Training and Cardio Equipment
- Amenity/Coordinator Station
- Functional Multipurpose Children’s Game Room
- Tranquil Indoor Swimming Pool
- Whirlpool Spa
- Soothing Outdoor Lounge and Garden with Fire Pits
- Private Party Room and Catering Kitchen with a direct connection to Outdoor Patio
- Pet Wash & Dedicated Pet Entrance adjacent to Lobby
- Ninth floor Outdoor Roof Garden and Patio with gas BBQs and seating
- On-site Commercial Parking
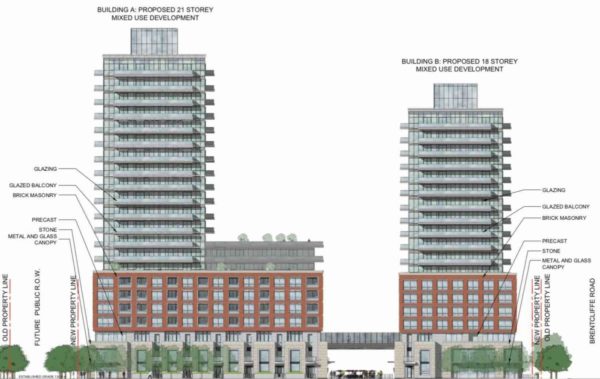 PROJECT SUMMARY
PROJECT SUMMARY
Development Name: Upper East Village Residences
Developer(s): Diamond Corp & Camrost Felcorp
Architect: Page + Steele / IBI Group Architects
Status: Pre-Construction
Number of Buildings: Three
Estimated Occupancy: June 2021
Project Type: Condominiums Suites, Penthouse Suites and Townhomes
Location: Leaside – 939 Eglinton Ave East, East York, ON, M4G 2L2
Maintenance: approx. $0.59/sq.ft
Taxes: approx. 0.80% of Purchase Price
Downpayment: 20% of Purchase Price
Price Range: Please Register for Prices and full Floor Plans
THE EGLINTON CROSSTOWN LRT
You may think that Leaside is just outside your door, but with the addition of the upcoming Eglinton Crosstown LRT, the entire city will be available to you within minutes. By 2021, residents of Upper East Village are set to enjoy unlimited access to Toronto’s cultured and colourful neighbourhoods via the new light rail trains (LRT) with the Laird LRT Station just steps away.
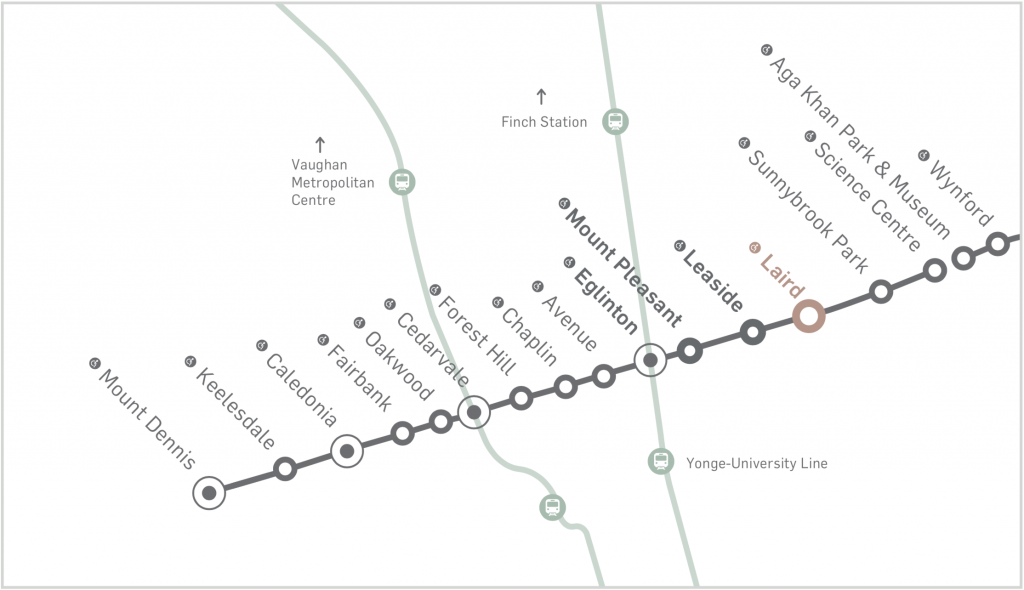
Defined by its leafy streets and elegant homes, its abundance of green spaces, neighbourhood schools and mix of retailers, restaurateurs and entertainment venues, it’s only recently that people have begun to explore, experience, and covet this grand community at Leaside. And the result, according to recent MLS data, confirms that the surge in re-sales of single-family homes in Leaside – and the record-setting prices – demonstrate that the neighbourhood is now among Toronto’s most desirable places to live.
BUILDING FEATURES & FINISHES
BUILDING FEATURES
• Elegant limestone and brick podium, with contemporary glass and metal clad tower, with feature bridge and pedestrian promenade designed and conceptualized by {age + Steele // IBI Architects
• Spacious double-height lobby with 24-hour concierge station and elegantly furnished lounge designed by Powell & Bonnell
• Lushly landscaped streetscape and outdoor common areas by the renowned Janet Rosenberg & Studio
• Three high-speed elevators with custom designed cabs and one additional podium convenience elevator
• Over 25,000 square feet of indoor and outdoor amenities
• Extensive ground floor retail along Eglinton Avenue, with proposed outdoor café seating
• Designer selected broadloom and appointed entry doors in corridors
• Garbage chute system with recycling capability
KITCHEN SPECIFICATIONS
• European style cabinetry* with soft-close system, including (if applicable, as per plan): cutlery drawer, pots and pans drawer, pull-out garbage bins
• Quartz slab* countertops
• Pull-out faucet and stainless-steel undermount sink
• Backsplash in porcelain subway tile*
• Appliances comprised of: 24” four-burner electric cooktop, 24” convection oven, 24” fully integrated refrigerator with bottom-mount freezer, 24” fully integrated dishwasher and stainless steel built-in hoodfan
ELECTRICAL & MECHANICAL SPECIFICATIONS
• Provision for one (1) telephone outlet and one (1) cable outlet in bedroom(s), den, and living room in Vendor pre-determined locations
• Switched capped ceiling outlet in foyer, dining room, walk-in closets, and bedroom(s)
• Switched wall outlet in living room, and den
• Individually controlled heating and air conditioning
• Vapour-proof ceiling light in shower stalls and over bathtubs
SAFETY AND SECURITY
• 24-hour building security
• Access control system provided at main building entry points
• Emergency response key chain pendants for purchasers of parking units, usable in selected areas within the underground parking garage
• Video cameras and 2-way communication to concierge station for selected zones in underground parking garage
• Fire detection, protection, and sprinkler systems as per Ontario Building Code
• Smoke and heat detector(s) as per Ontario Building Code
• EVC (Emergency Voice Communications) in suite as per Ontario Building Code
• Building provision for high-speed access for internet, interactive TV, and telephone services
• Conduit for future purchaser supplied and installed alarm system, including door contact on suite entry door
BATHROOM SPECIFICATIONS
• 12” x 24” porcelain tile* floors, shower enclosures (full-height), and tub surrounds (full-height)
• European style vanity cabinet* with soft-close system
• Quartz slab* countertops
• Porcelain undermount sink(s) with single lever Delta faucet(s) (only if applicable, as per plan)
• Pressure balanced chrome finished valve and shower head (and bathtub spout if applicable, as per plan)
• Dual flush two-piece water closet
• Frameless glass shower enclosure for separate shower (only if applicable, as per plan)
• Chrome finished bathroom accessories
• Vanity width mirror above sink
• Wall-mounted vanity light fixture in all bathrooms
• Bathroom exhaust fans ducted to building exterior
• Privacy locks on bathroom door
LAUNDRY SPECIFICATIONS
• Stackable washer and dryer – 27” washer & dryer (only if applicable, as per plan)
*colour and styles for these finishes and features are to be selected from Vendor’s samples

CAMROST FELCORP
Since 1976, Camrost Felcorp Inc. has established its name as one of the leading developers in the real estate industry. With over 60 buildings including 10,000 residences as well as 2 million square feet of retail and office space, Camrost has created some of Toronto’s landmark condominiums not only in the downtown core, but all around the Greater Toronto Area! Camrost is currently underway with more than $1 billion in future developments yet to rise.
The right development in a well-selected location enhances and invigorates community vibrancy. With the vision and time honoured expertise to perfectly match these key factors in each project, Camrost continues to be poised for future success and growth. Maintaining its principles of integrity and transparency, Camrost Felcorp is dedicated to meeting the ever-changing needs of its customers, partnerships, and stakeholders.
“We are proud to have been pioneers in the revitalization of several key Toronto communities” – David Feldman, President & CEO of Camrost Felcorp.
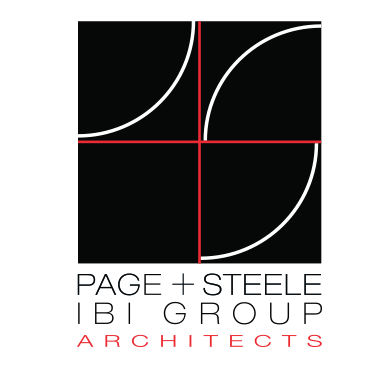 PAGE + STEELE IBI GROUP ARCHITECTS
PAGE + STEELE IBI GROUP ARCHITECTS
Established in 1926, Page + Steele IBI Group Architects have perfected their niche in the real estate development focusing on commercial, hospitality, urban mixed-use and residential structures. With 38 years of experience in the field, Page + Steele IBI Group Architects has been dedicated to defining how cities look, how cities feel, and how cities work in each area they step foot in. From high-rises to industrial buildings, schools to state-of-the-art hospitals, transit stations to highways, airports to toll systems, bike lanes to parks, IBI Group designs every aspect of a truly integrated city.
IBI Group Values:
Integrity – We do what is right.
Partnerships – We work together.
Excellence – We pursue design excellence.
Innovation – We embrace ingenuity.
Community – We build community.
FLOOR PLANS
SUITE FINISHES
- Custom European-style millwork with soft-close hinges and door slides, as well as designer architectural hardware.
- Premium quartz countertops.
- Painted flat-slab profiled swing interior doors with painted wood door frames, brushed chrome finished hardware and modern step-profiled baseboards.
- Durable laminate wide plank wood flooring throughout, with high-grade porcelain marble tile in bathrooms.