About The Project
CONDOMINIUM RESIDENCES ON EGLINTON, BETWEEN BAYVIEW & MOUNT PLEASANT
The Cardiff on Eglinton is a modern inspired, luxurious condominium in midtown Toronto, bracketed by two of the most desirable neighbourhoods in the city. Centrally located in Sherwood Park, steps to the luxurious Leaside, close to the excitement of Yonge and Eglinton and with all of the conveniences of the Bayview corridor nearby.
It redefines the elegance and traditions of the area so that you can redefine the way you live. Welcome to your signature lifestyle. The Cardiff has been designed to reflect the unique personality of Eglinton.
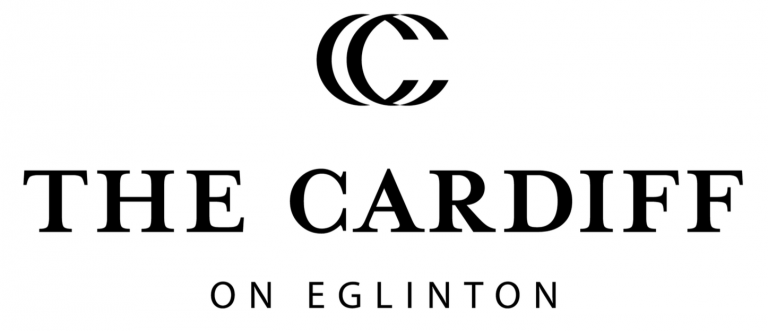
An exclusive 12 storey boutique residence, The Cardiff offers you well-appointed condominium suites, spacious townhomes, and raises the standard for outstanding quality design.
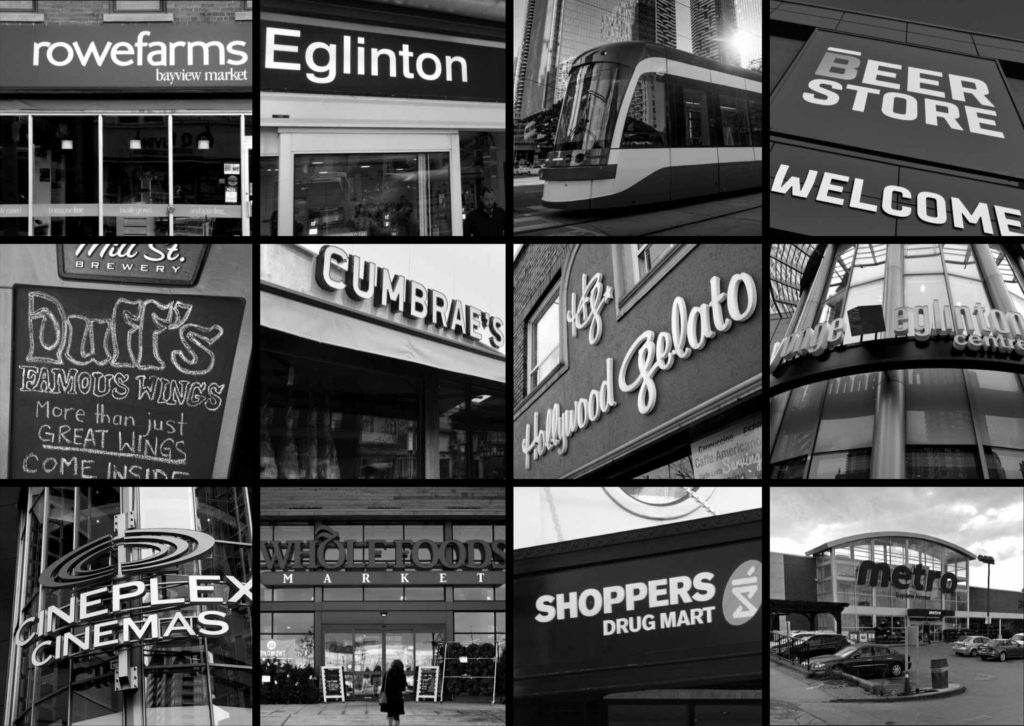
The Cardiff is set to offer urban living at its finest, just steps from the upcoming Eglinton LRT line, between the new Mount Pleasant and Leaside stations, and minutes from the Yonge and Eglinton TTC subway station.
Surround yourself with all of your new favourite stores, cafés and restaurants, such as Hollywood Gelato, Birch Bistro, Duff’s, Granite Brewery and The Yonge Eglinton Centre. People from all over the city flock to the area to enjoy the amenities that are at your fingertips at The Cardiff. Fall in love with everything midtown has to offer.
Two-storey townhome units on the ground floor incorporate individual terraces and your own private front door leading to the street. Luxurious suites feature large balconies or terraces overlooking the surrounding neighbourhood so that you can begin every morning with a gorgeous view. And for those with truly discerning tastes, there are a limited number of large penthouse suites available.
Each uniquely tailored unit is designed with warm modernity, clean and understated, with well-thought-out spaces and personality. 9′ ceilings, hard surface flooring hand chosen by The Cardiff’s designers and large windows that fill the space with natural light make each unit not just beautiful–astounding.
In your kitchen, quartz countertops and modern, stainless steel appliances, including a glass-top range and a built-in dishwasher, are elegant and functional to cater to your needs. And to your refined tastes.
BUILDING AMENITIES
- 2nd-floor indoor and outdoor amenity area offering entertainment space, a bar, an outdoor terrace with a seating area
- 5th-floor outdoor amenity area with a barbecue and seating area
- Fitness room
- Contemporary lobby designed by Patton Design Studio
- Mail and Parcel area conveniently located off the front lobby
- Theatre room
- Party room
- Games room with pool table
THE EGLINTON CROSSTOWN LRT
You may think that Leaside is just outside your door, but with the addition of the upcoming Eglinton Crosstown LRT, the entire city will be available to you within minutes. By 2021, residents of The Cardiff are set to enjoy unlimited access to Toronto’s cultured and colourful neighbourhoods via the new light rail trains (LRT) with the Mount Pleasant and Leaside LRT Stations just a few minutes away from your door.
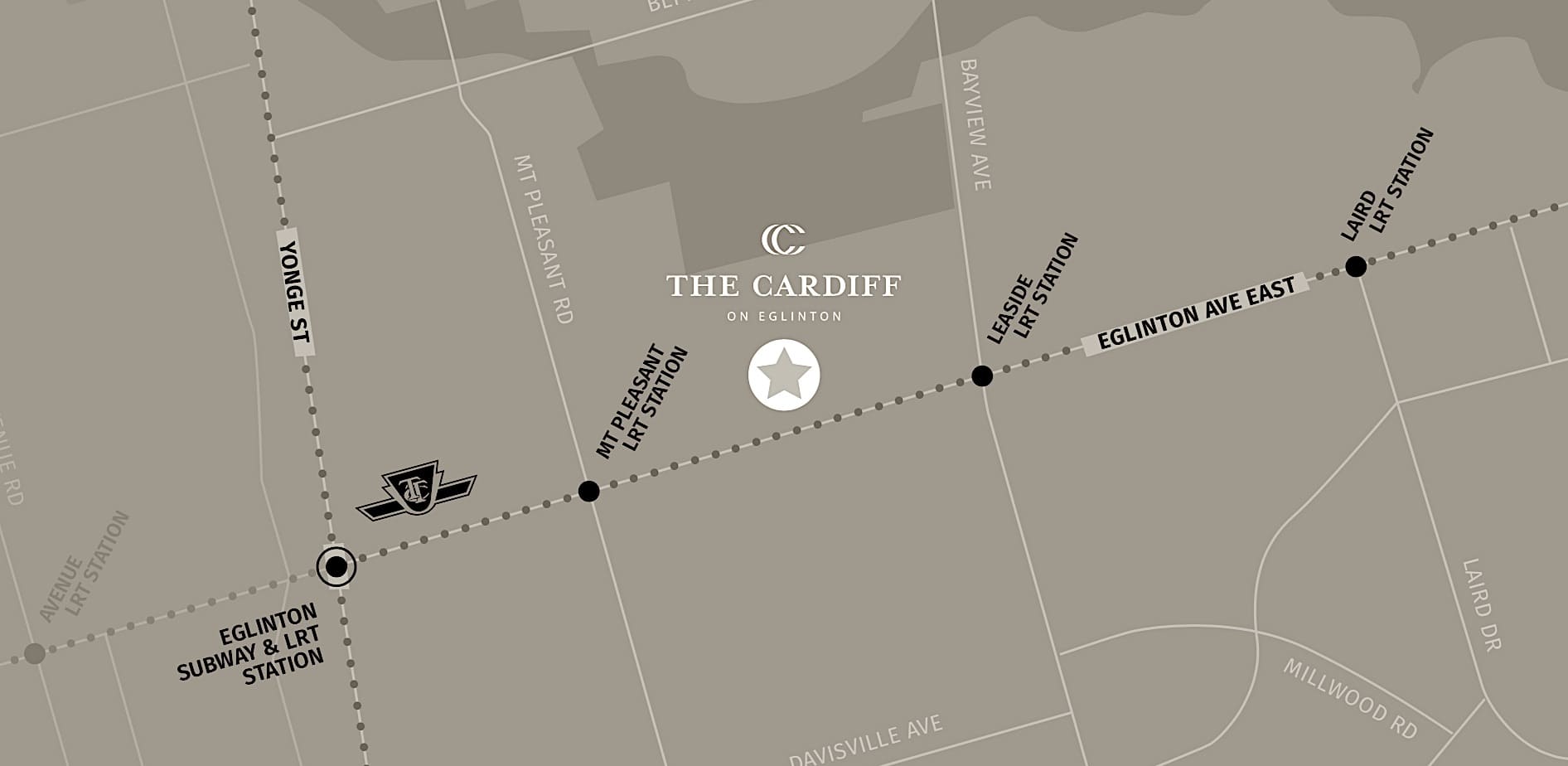
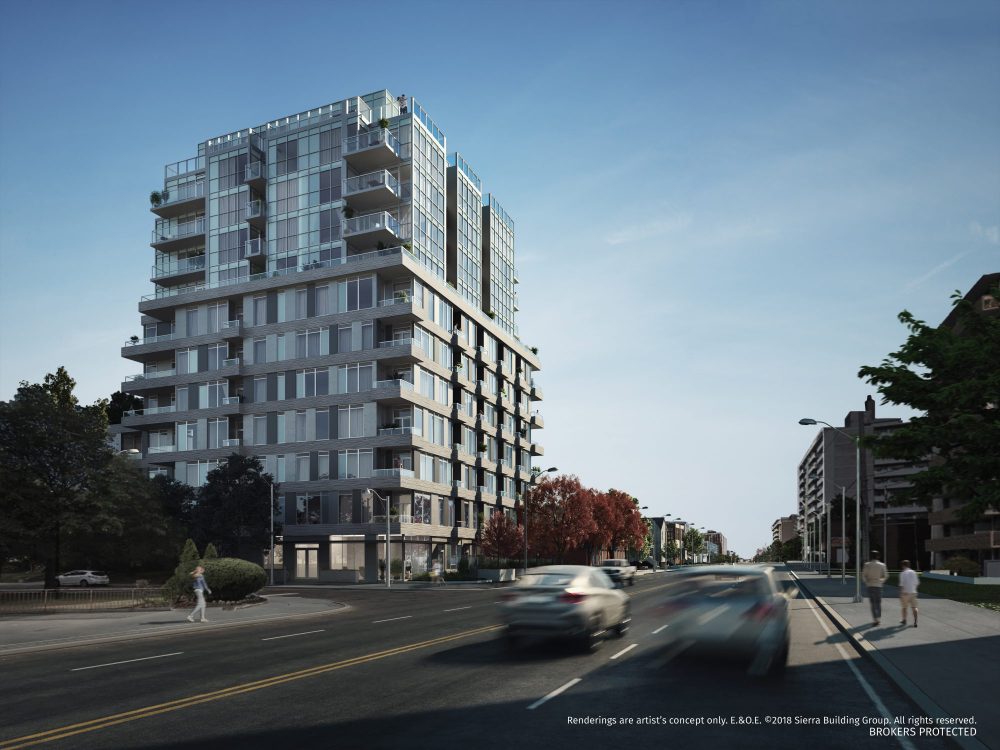 PROJECT SUMMARY
PROJECT SUMMARY
Development Name: The Cardiff on Eglinton
Developer(s): Sierra Building Group
Architect: RAW Architecture & Design
Status: Pre-Construction
Number of Buildings: One
Estimated Occupancy: Fall 2020
Project Type: Condominiums and Townhomes
Location: Leaside – 492 Eglinton Ave East, Toronto, ON M4P 1N3
Number of Floors: 12
Maintenance: $0.56/sq.ft. for less than 1,000 sq.ft., $0.55/sq.ft. for over 1,000 sq.ft., $0.51 for over 1,100 sq.ft.
Taxes: approx. 1% of Purchase Price
Downpayment: 20% of Purchase Price
Price Range: Please Register for Prices and Floor Plans
FEATURES & FINISHES
BUILDING FEATURES
• Boutique building with 12 residential floors.
• Ground floor indoor amenity area offering a fitness room.
• 2nd floor indoor and outdoor amenity area offering entertainment space, a bar, an outdoor terrace with a seating area.
• 5th floor outdoor amenity area with a barbecue and seating area.
• Contemporary lobby designed by Patton Design Studio.
• Mail and parcel area conveniently located off front lobby.
• Key FOB controlled access system at entry points and garage.
• Two elevators accessible from the parking garage.
• Underground vehicular parking.
• Secure resident bicycle parking and parking racks for guests.
KITCHEN
• Choice of cabinetry, Quartz countertops from vendor’s standard samples.
• Stainless steel undermount kitchen sink including a single lever faucet with pull-out spray from vendor’s standard samples.
• 24″ stainless steel glass top range, 24″ refrigerator and 18″ dishwasher, unless otherwise specified.
• 30″ stainless steel glass top range, 30″ refrigerator and 24″ dishwasher, for certain suites
• Exterior vented over-the-range combination microwave and hood fan.
• Ceramic wall tile backsplash.
• Countertop electrical receptacle for small appliances.
PAINT
• All interior walls painted with a single colour of latex paint from vendor’s standard colours.
BATHROOM(S)
• Prefabricated vanity with integrated sink.
• Single lever faucet from vendor’s standard specification.
• White acrylic bathtubs in bathrooms as per plan.
• Frameless glass panel with pot light in shower stall – only where applicable as per plans.
• Exhaust fans vented to exterior in all bathroom(s) and powder room.
• Privacy locks on all bathroom and powder room doors.
• Mirror provided in all bathroom(s).
• Porcelain tile floor tiles as per vendor’s standard samples.
• Ceramic wall tile for tub and shower enclosure(s) up to the ceiling and separate shower stall (as per plan) from vendor’s standard samples.
INTERIOR TRIM
• Modern trim package throughout including baseboards and door.
• Moulded panel interior passage doors.
• Polished Chrome finish lever-style door handles and hinges.
LAUNDRY
• Stacked 27″ washer-dryer directly vented to exterior.
• Tile flooring below washer and dryer.
electrical
• Individually controlled heating and cooling system
• Decora style switches and receptacles throughout.
• Smoke detectors installed as per Ontario Building Code.
• Living room and master bedroom roughed-in for cable TV.
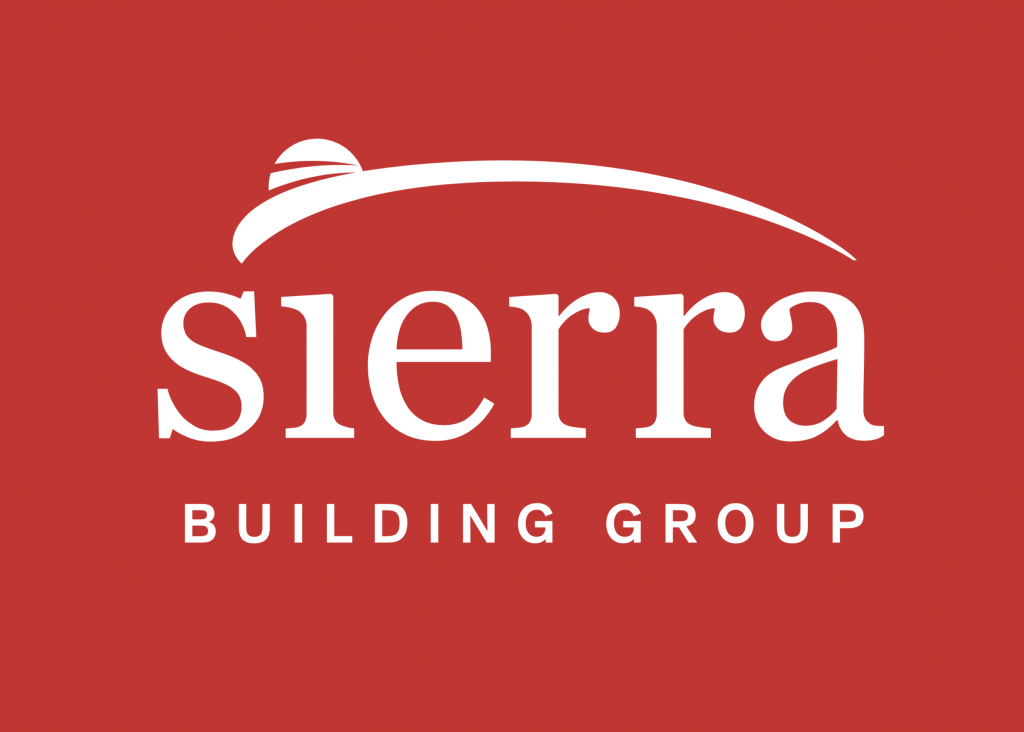 SIERRA BUILDING GROUP
SIERRA BUILDING GROUP
Sierra Building Group was founded by Morris Kansun over 25 years ago and since then have built their real estate knowledge through experience in developing projects across North America from Toronto to Texas to Colorado ranging their developments from mid/high rise condos, golf courses communities, custom residences, townhouse developments, retail space and so much more.
Sierra Building Group has been crafting distinctive new homes in beautiful communities for over a quarter century, and would be honoured to build yours too. If you’ve ever been to a Sierra Building Group development you’ve no doubt realized that they build more than homes, they build communities that you’d be proud to call your own. Communities in picturesque settings where luxury and convenience intersect, and where neighbours are more than just that. They’re lifelong friends.
 RAW Architecture & Design
RAW Architecture & Design
RAW Design, was launched in November 2007. As one of Toronto’s most vibrant architectural studios, RAW possesses an international design sensibility and a wealth of local experience. They are a full-service architectural firm and their professional experience comprises a variety of scales and building types, varying in size from 10,000 to 1,000,000 square feet. Raw’s portfolio includes community greenhouses and community master plans, single-family houses and large multi-unit residential complexes, mixed-use projects and specialized office environments.
RAW won the OAA award for Best Emerging Practice of 2009 and the Lang Tannery Project in Kitchener, Ontario has been recognized as Best Overall Development with a 2011 Brownie Award. At RAW, design excellence and creativity are not expensive options – they are fundamental to realizing a building within the constraints of budget and schedule. At RAW, design excellence and creativity are not added value, they are primary values.
FLOOR PLANS
SUITE FEATURES
- Innovative suite designs with approximately 9′ ceiling heights throughout living areas, except where dropped
ceilings for structure, ducts and venting for mechanical systems are required or as indicated as per floor plans. - Smooth ceilings throughout painted in white.
- Designer selected laminate flooring throughout in foyer, living room, dining room, kitchen, bedrooms and hallway.
- Solid core suite entry door.
- Choice of cabinetry, Quartz countertops from vendor’s standard samples.
- Stainless steel under mount kitchen sink including a single lever faucet with pull-out spray from vendor’s standard samples.
- 24″ stainless steel glass top range, 24″ refrigerator and 18″ dishwasher, unless otherwise specified.